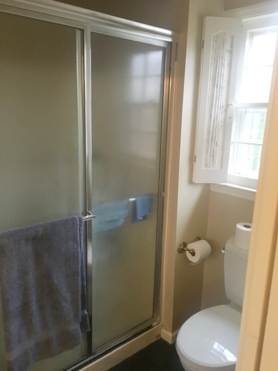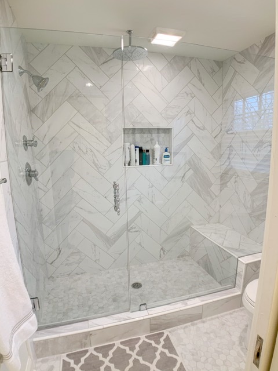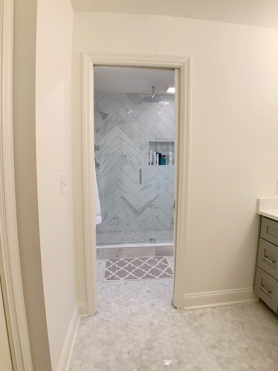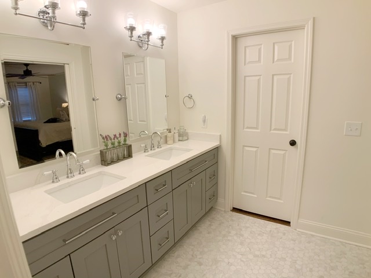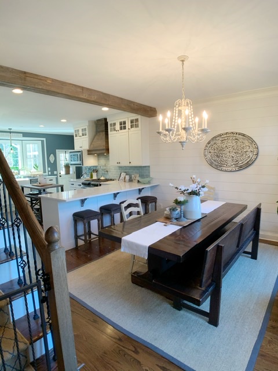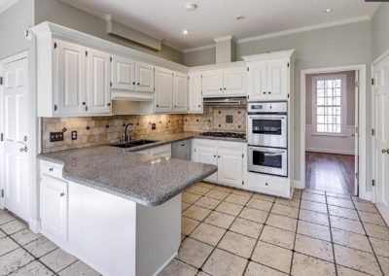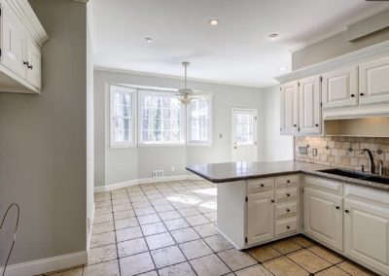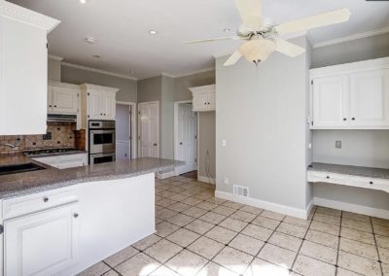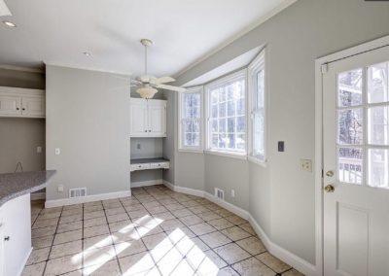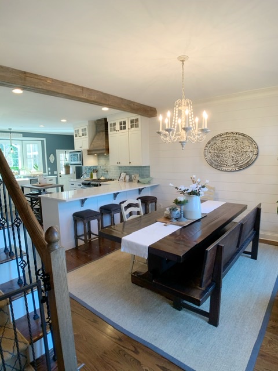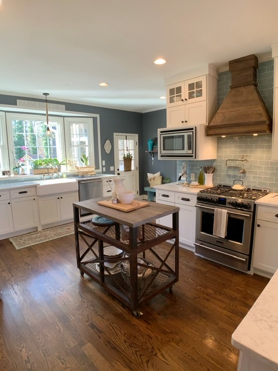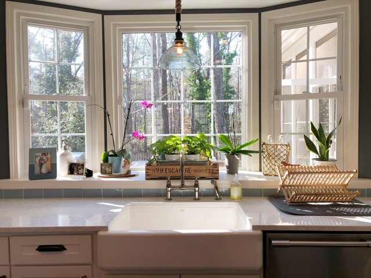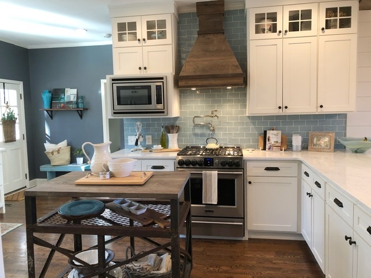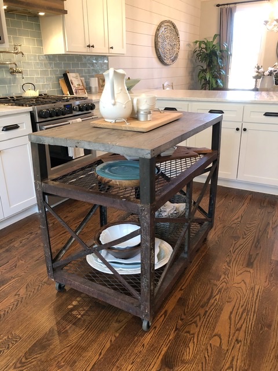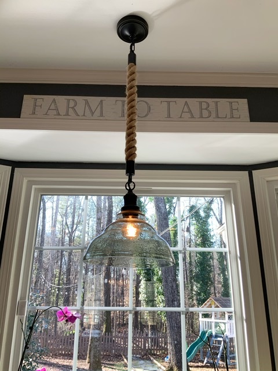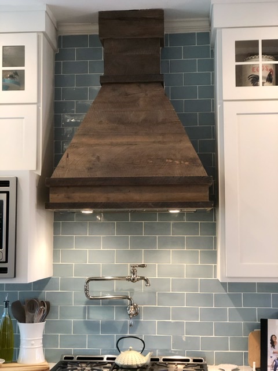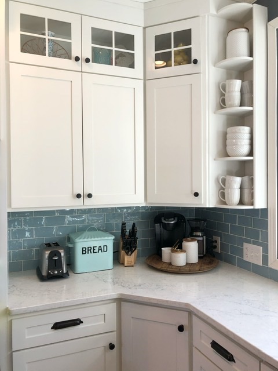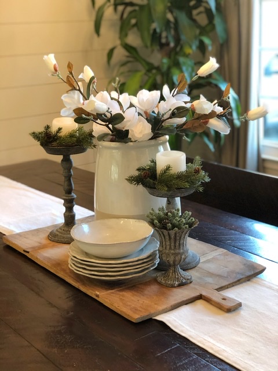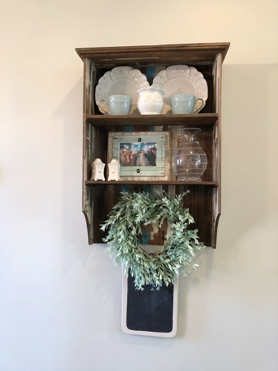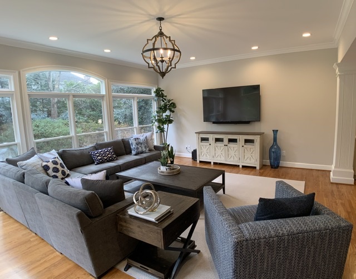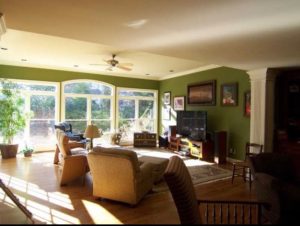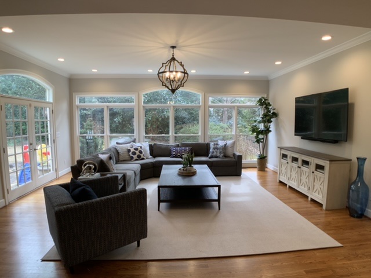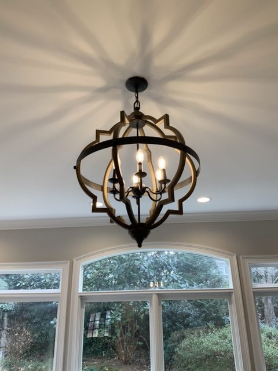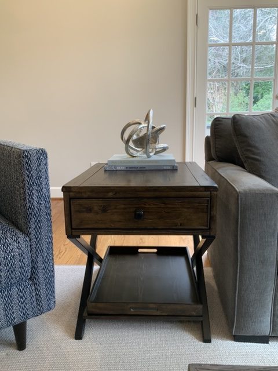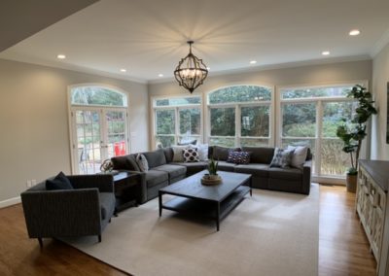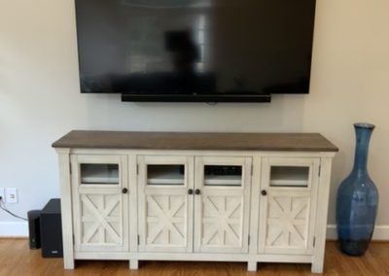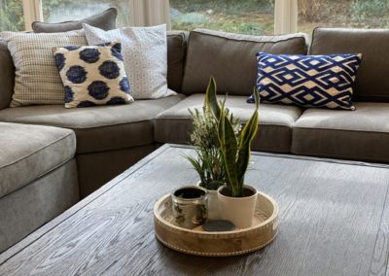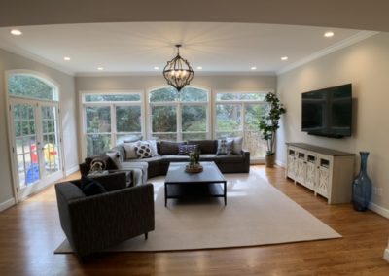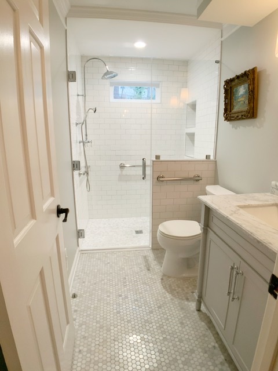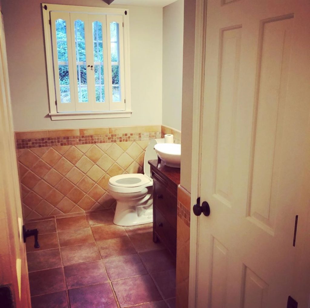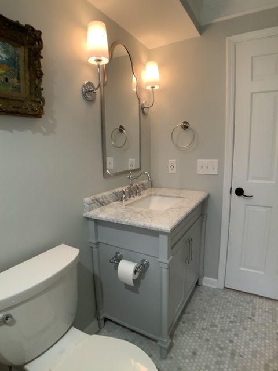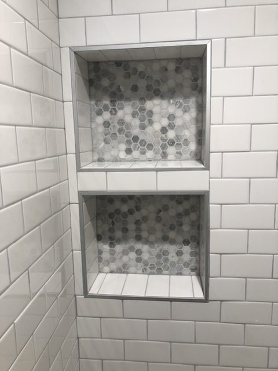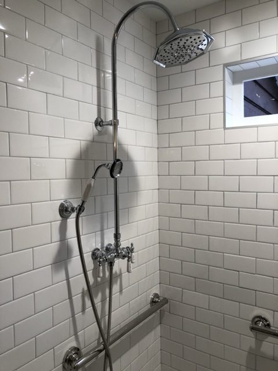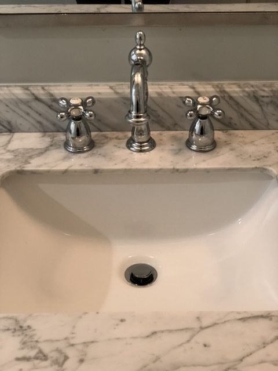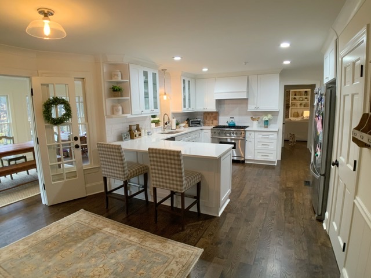
Whole House Makeover in Mill Glen
Well friends, we are almost through week one of our new normal and if, like me, you are struggling to keep a clean house, your kids are eating you out of house and home, and you are desperate for a few minutes of peace to get a grip on your house, then you might appreciate looking at a beautiful, clean kitchen and enjoying from afar. So for a few minutes today, as you enjoy your glass of wine and do a virtual cheers with your friends that you survived another day, take a little minute to step out of reality and enjoy dream world over here!
Last week’s kitchen was an amazing example of reconfiguring of space, but this week’s shows that you don’t always need to remove walls to give your kitchen a new look. The Burns’ family live up the street from us and they did a complete overhaul of their house before they moved in. It made a stunning difference. Steven and I always joke about my love of white… seriously if I could live in a house that is all white I would. I’ll never let him live down the day we were registering for our wedding and he told me that I was boring as I kept choosing white things, but as the years have passed he too has grown to see how nice white can be! Before I have even seen the Burns’ house I had heard from another neighbor that they had brightened the whole place up, so I was sure I would love it! Their house shows just what a difference making a space lighter with some white update can make. Take a look at how their kitchen looked before:
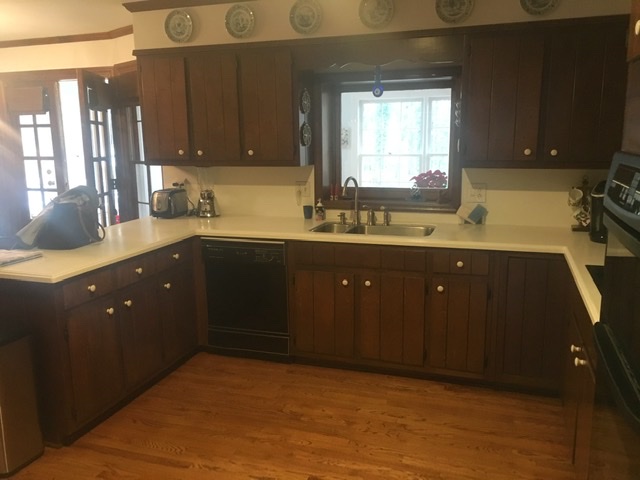
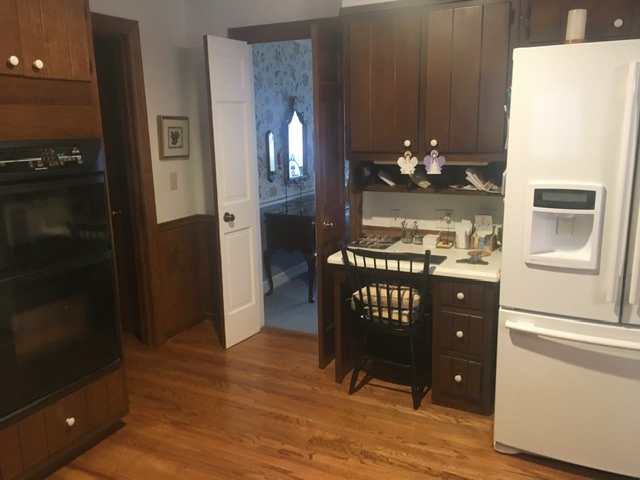
And here it is after, so much lighter and it appears much bigger too:

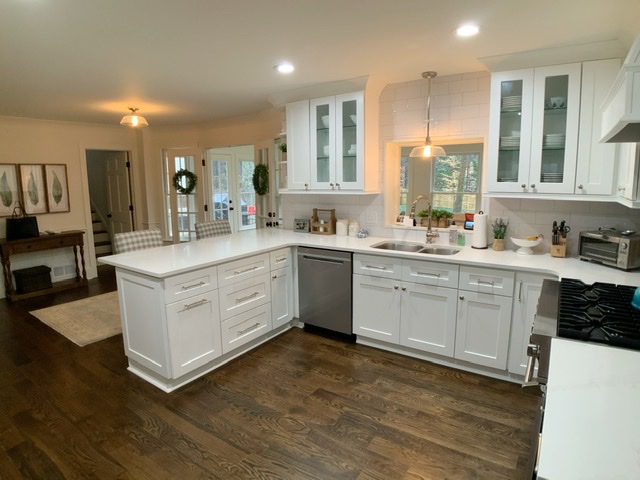
Sarah shared that the house they moved from had very little counter space so their vision was to maximize the space they had using the current footprint. They desperately wanted functional counter space, a large oven for entertaining, and for the room to feel clean and fresh. Their kitchen must haves included a place where they can eat breakfast, do art, sit and hang out. A pantry was also a must as their previous house didn’t have one. I’d say they did a pretty amazing job of meeting all these desires and it looks phenomenal! I love the double glass doors into the sunroom too!
The hardest part for her in bringing it all to life was choosing the lights, door handles, and kitchen finishes. The floor color was also something Sarah said she agonized over for months, and it turned out great.
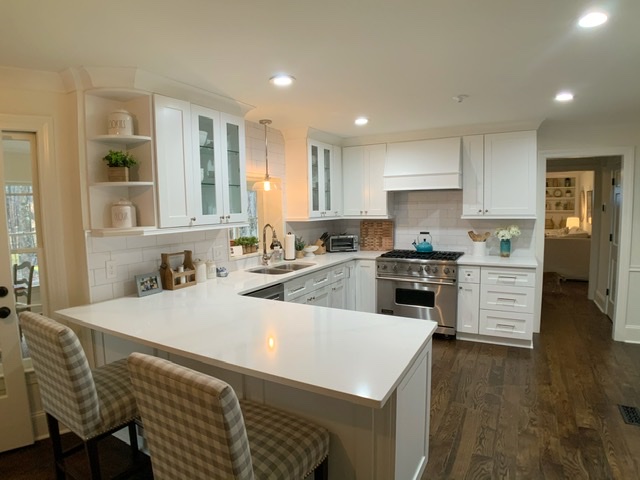
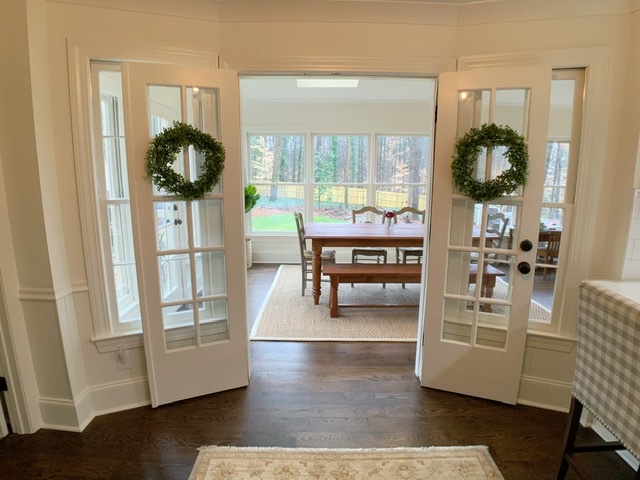
Seeing as we could all use extra distraction this week, I figured I would go ahead and show you the other updates that the Burns’ did while they were renovating their house – they did what we all wish we could do and took care of it all at once! Very smart! Here are the before and after of their half bath:
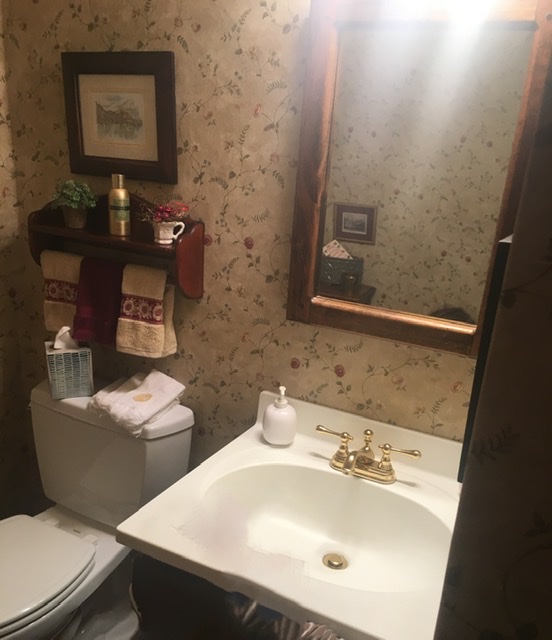
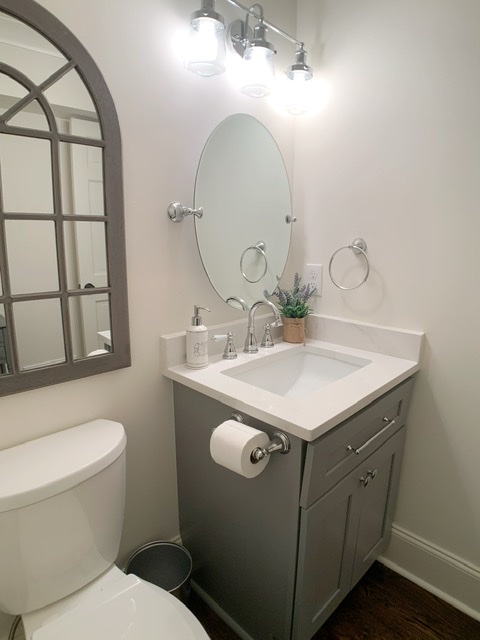
Check out how they changed the look of their living room. New floors, just a touch of paint and lightening up the room with their choice of furniture, paint color, and drapes, make it seem like a totally different room:
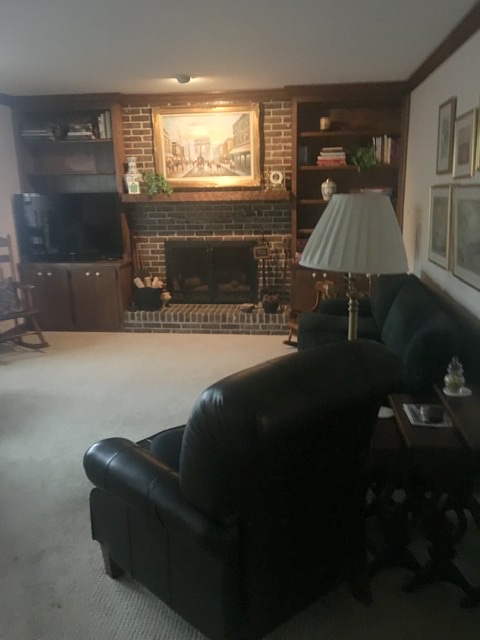
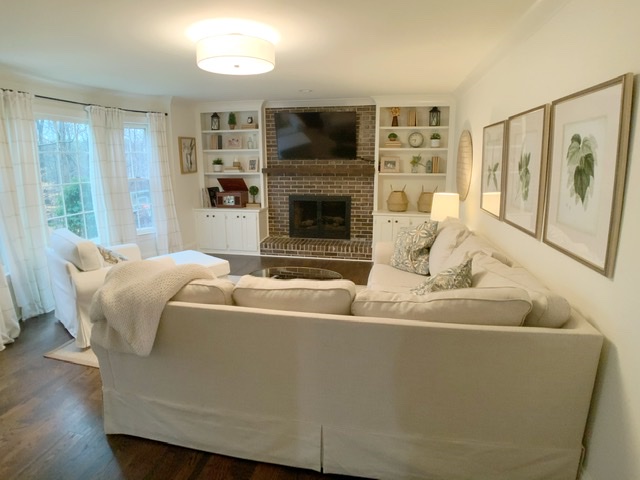
How they managed to think through all these updates and changes all at once and have them all look amazing, is beyond me! I’m hoping that you, dear readers, can gain some serious inspiration from this house!
Our goal here is to eventually provide you with a directory of people who you can call on to help you with your house. The Burns really like their plumber, so over the next few weeks if life gets turned upside down even more with a blocked toilet from toys being dropped in or, heaven forbid, too much toilet paper, now you know who to call… Tim Chen is an Atlanta area plumber and small business owner who has been doing mostly residential plumbing service work in metro Atlanta area since 1998. He specializes in emergency services like water heater, water line and sewer line repair and replacement. Tim also does bathroom renovations with beautiful tile work. Click here for his information on our directory. The Burns’ have been happy with his work and hope that you will be too.
Here is the master bath renovation to round us out for the evening, and then, unfortunately, you have to go back to reality: children, kids, and school… good luck! Thank you for letting us into your gorgeous home friends!
